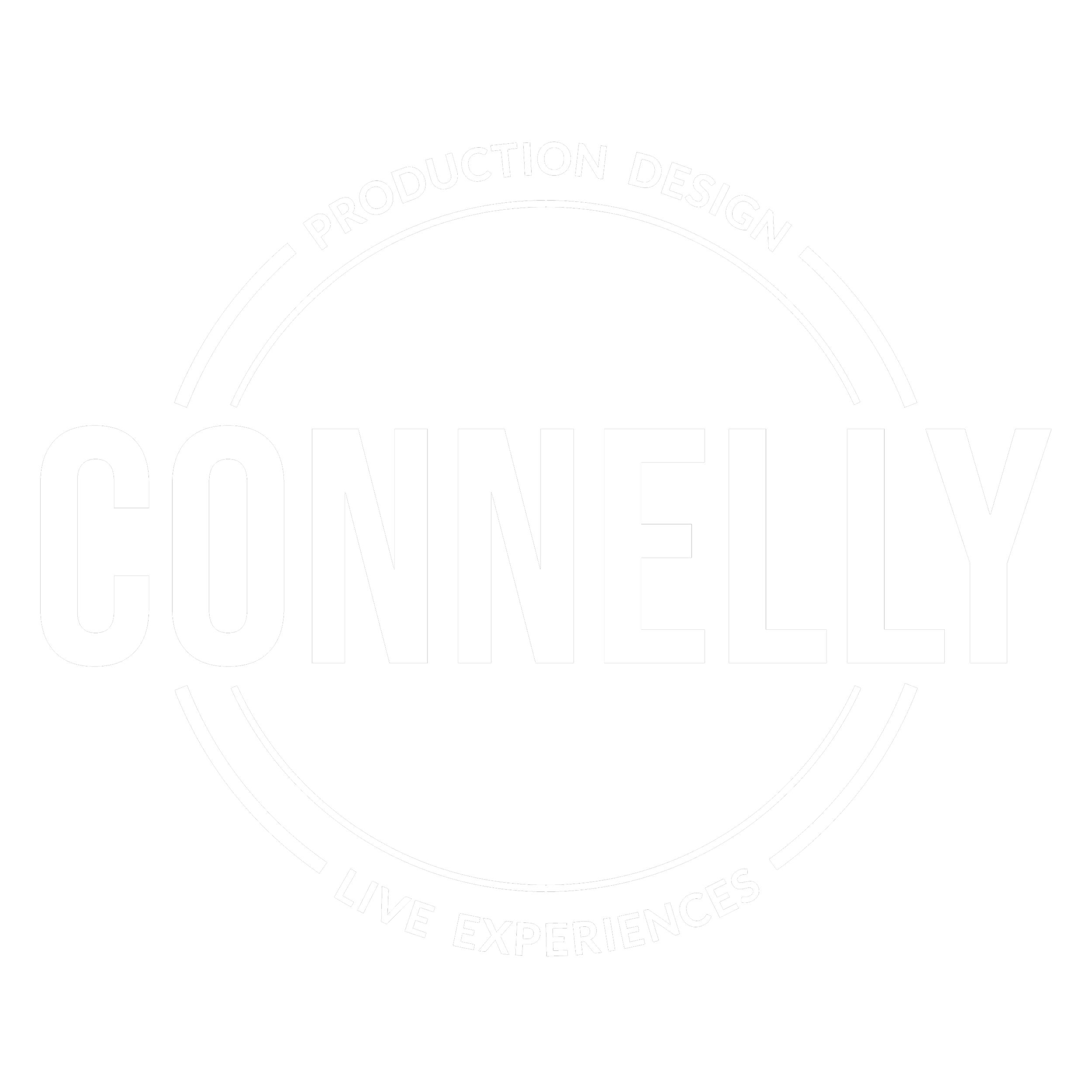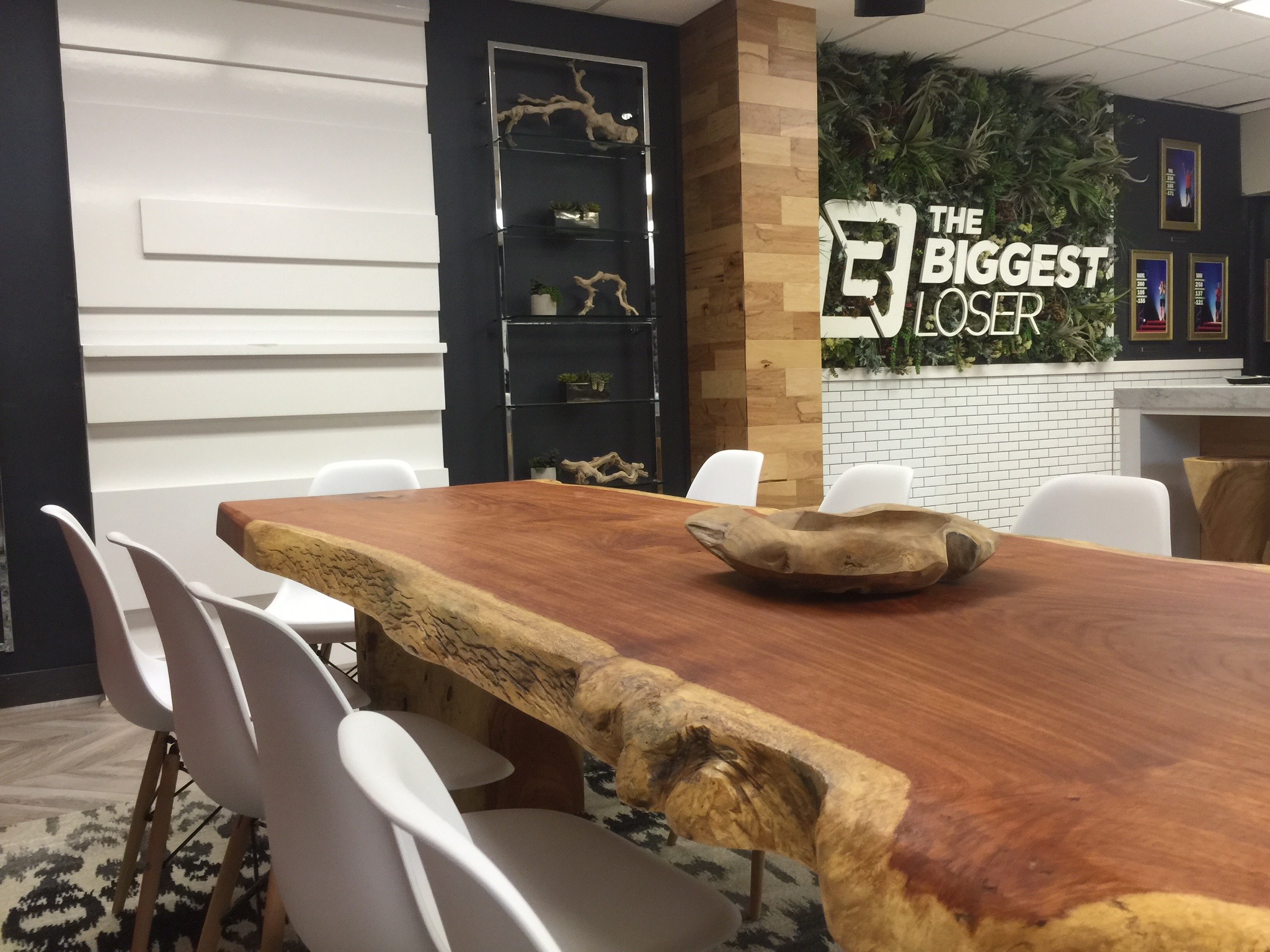THE BIGGEST LOSER TEMPTATION NATION: FYC
EXTERIOR
An expression of California Modernism over our previous Mediterranean stylings. Weaving and compositing textures of ribbed concrete, stone tile, stacked teak wood, glass open metal frames and satin charcoal metal finishes with cantilevered headers and architecture that embraces (and can control) the light and nature around it.
interior
Inside the complex, the hallway empties into the open floor plan with large opposing cardio stages. The floor below has weights, equipment and gray fitness flooring and is open for camera positions including two opportunities for a two way mirror camera shot. The clearstory glass above penetrates the Red space and allows even more access to day light and the surrounding environmental daylight.
The weigh in opens up on a track system. With LED technology as the center focal point, our contestants step down to weigh in. Our center weigh in screen is flanked in layers of incandescent stadium light and motion led to create drama and photographic depth. Our space uses forefront technology to calculate weight and statistics and also shows off the true nature of weigh in reveal.
INSPIRATION
LIVING QUARTERS
The primary objective for the pre-existing dormitory in the heart of the new Biggest Loser complex is to bring current modern furnishings and comfort to the contestant's out-of-gym experience. Every wall and floor has been refinished and upgraded from the previous season's ground plan. Transitioning from traditional to California modernism, our common spaces reflects the same taste level as our new vibrant gym complex on the hill.














































